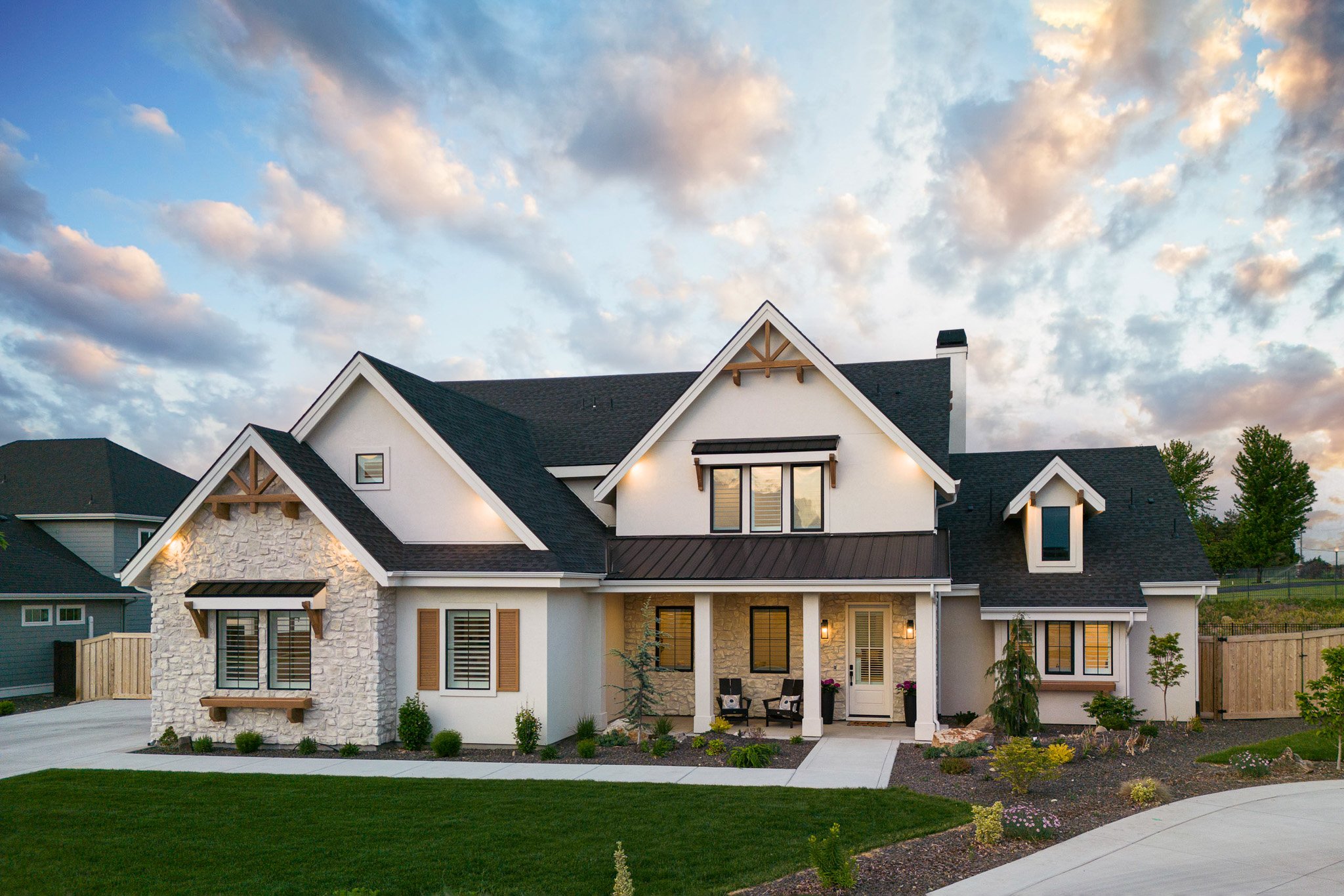
HOLLYHOCK
Introducing Hollyhock
Estate Homes on half-acre+ lots near the heart of Eagle, ID just a short distance from Boise.
Welcome to Hollyhock Estates, your exclusive Eagle, ID estate community. Hollyhock subdivision is nestled in the heart of Eagle, which is ranked “Best Place to Live” in Idaho. Hollyhock Estates consists of seven, ½ - ¾ acre estate lots. Everything about this development is exclusive. With exclusive high-performance designs, high-end landscape and tile roofs, and custom floor plans, this subdivision will be a showstopper.
Key Features:
Space to Roam: ½ - ¾ acre estate lots for your kids and pets to roam.
Heart of the City: Nestled in the heart of Eagle, which is ranked “Best Place to Live” in Idaho.
“Show Stoppers”: high-performance designs, high-end landscape, tile roofs, and custom floor plans.
Available Homes will be coming soon!
Get the most up-to-date information on plans, availability and pricing.

