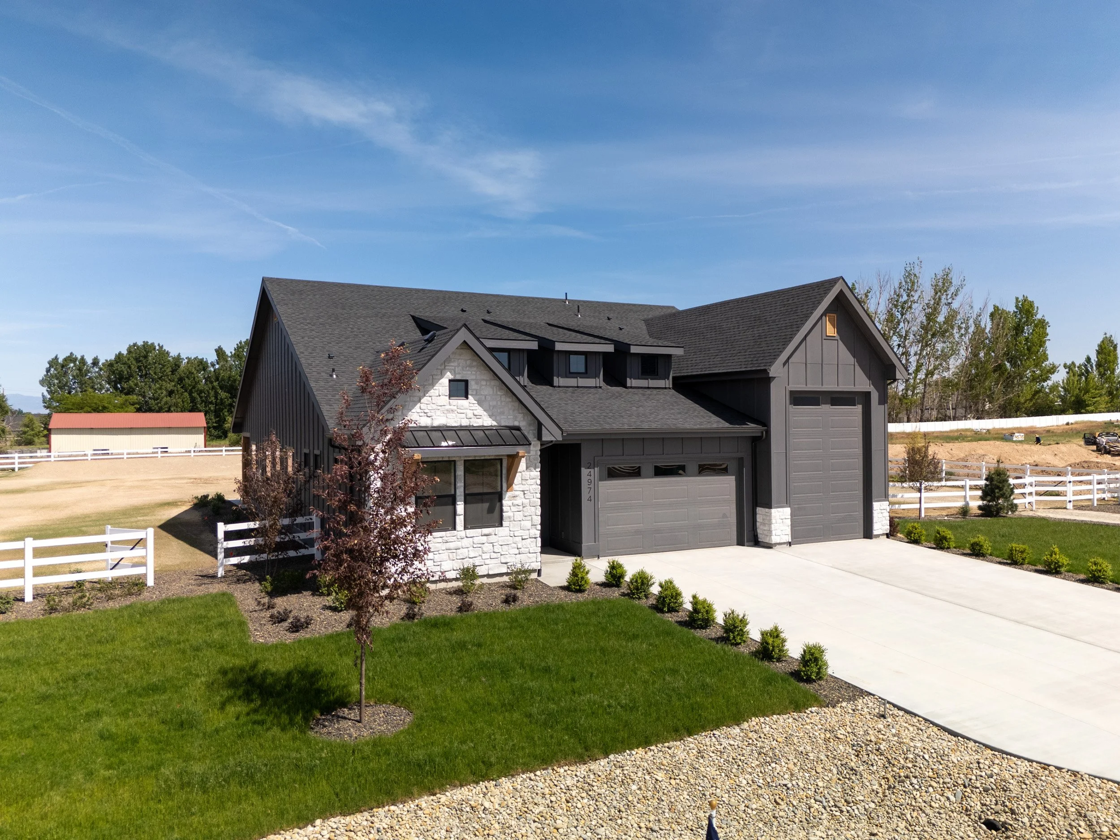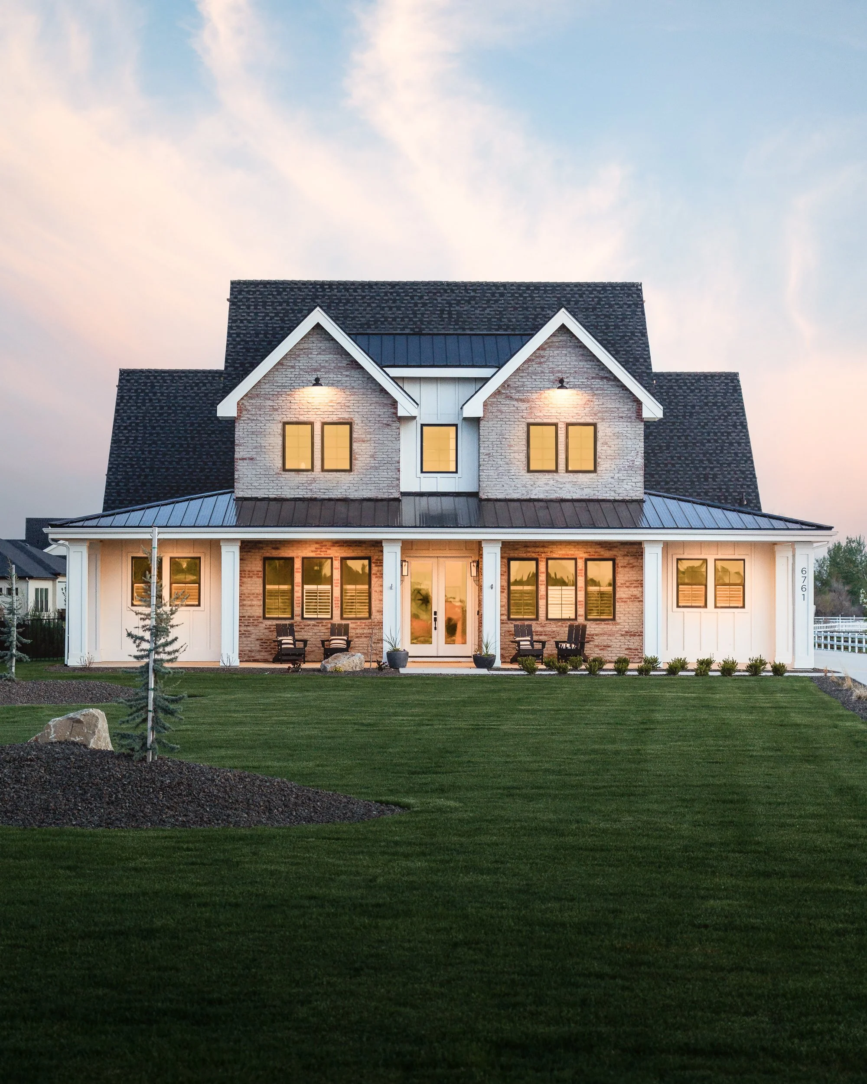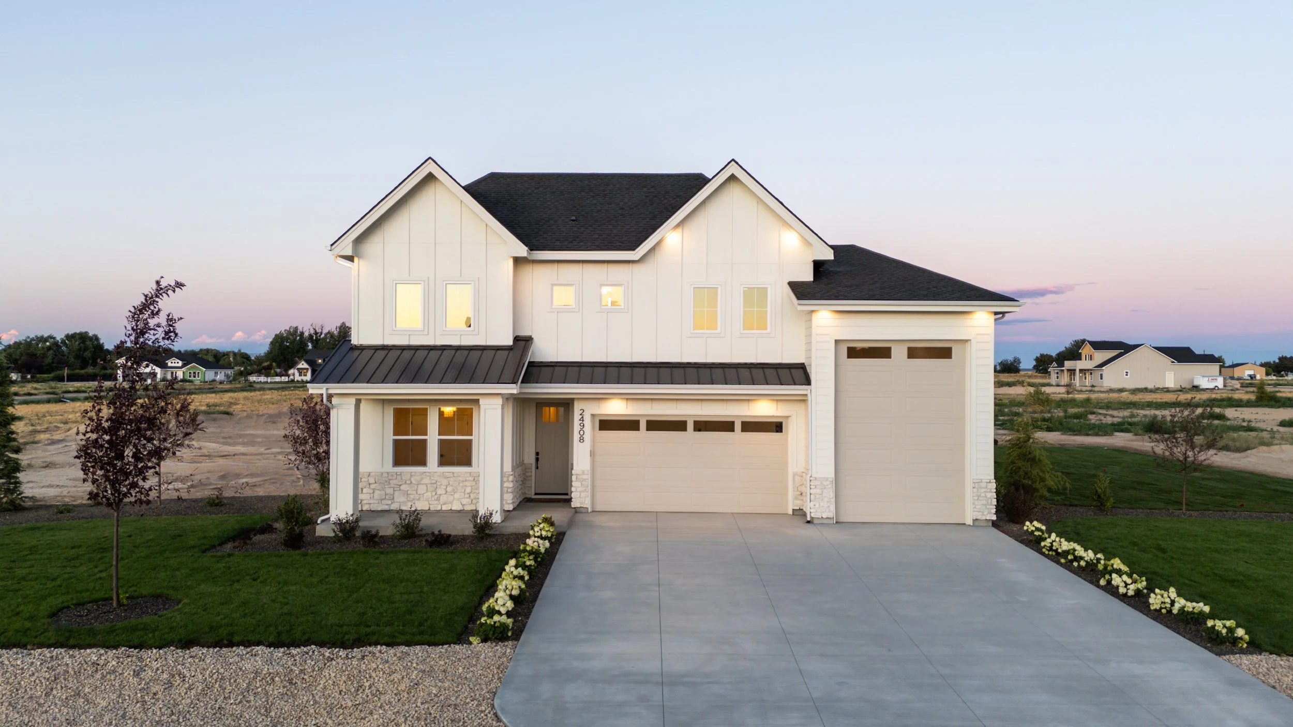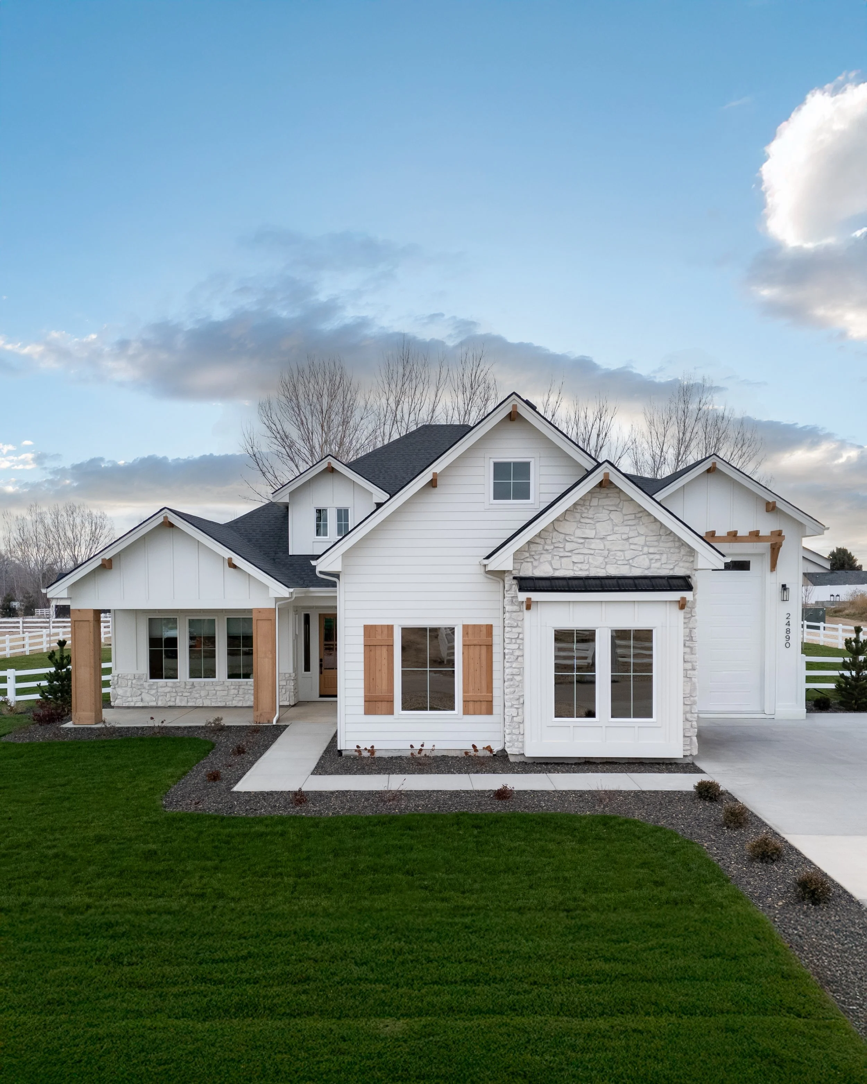
COUNTRY SAGE RANCHES
Country Estate Homes on acre+ lots in the heart of Middleton, ID just a short distance from Boise.
Country Sage Ranches is a boutique "Country Estate" subdivision with thirty, 1.0 -1.5 acre lots with beautiful open views. Home prices will start in the mid $800s for remarkable, luxury semi-custom and custom homes. Detached outbuildings and accessory dwelling units are allowable, along with some animals. Enjoy the freedoms of country living, in close proximity to all the conveniences of town.
Key Features:
Acreage freedom: flat 1 – 1.75-acre estate lots—plenty of space for RV garages, gardens, and future ADUs.
“County utilities plus”: private well & septic and rare pressurized irrigation + natural gas, giving you low taxes without sacrificing comfort.
Country-quiet, city-close: peaceful Middleton setting just 25 minutes from Boise employers, dining, and the airport.
Premier local builders & value: semi-custom homes by Maddyn Homes and Stetson Homes—estate living starting under $1 million.
Homes will be available starting Spring 2025. Visit the Country Sage Ranches website to see progress, floor plans, and pricing.
Floor Plans
THE TAYLI
-
The Tayli is truly the entertainer’s dream! This single-story home feels tall and bright with vaulted ceilings in both the Primary Suite and Great Room. Perhaps the most stunning portion of the home is the spacious Great Room, large back patio, and custom sliding glass dorrs which ake a perfect indoor/outdoor gathering space. The RV garage is a hightly sought-after feature, with plenty of room to hold all the weekend getaway gear you’ll need to enjoy Idaho year-round. The award-winning design is complete with our signature top in class energy upgrades making this high performance, solar ready home one of a kind.
-
3 bed/2.5 baths
6,999 Sq Ft
1 Level
2 Car Garage
1 RV Bay
THE ASPEN
-
The Aspen is one of Maddyn Homes newest custom floorplans. The charming exterior is equally as beautiful as the crafted tray ceilings that adorn the Entry, Great Room, and Primary Suite. The open concept allows for ample natural light throughout. The Aspen was intentionally designed with you in mind; with room to store recreational toys and flex space to fit to your lifestyle, this floor plan is a dream!
-
3 Bed/2.5 Bath
2,557 Sqft
1 Level
2 Car Garage
1 RV Bay
THE ANNA
-
The Tayli is truly the entertainer’s dream! This single-story home feels tall and bright with vaulted ceilings in both the Primary Suite and Great Room. Perhaps the most stunning portion of the home is the spacious Great Room, large back patio, and custom sliding glass dorrs which ake a perfect indoor/outdoor gathering space. The RV garage is a hightly sought-after feature, with plenty of room to hold all the weekend getaway gear you’ll need to enjoy Idaho year-round. The award-winning design is complete with our signature top in class energy upgrades making this high performance, solar ready home one of a kind.
-
3 bed/4 bath
3,624 Sq Ft
2 Levels
3 Car Garage
1 Bonus Room
THE CHARLOTTE
-
The Charlotte is the epitome of modern farmhouse charm. It has a dramatic entry with a huge wraparound front porch, stationed by inviting front double doors. The captivating elevation of this home was created to minimize garage exposure from the front and showcase the thoughtfully designed living space. Once inside, the Charlotte is as open and spacious as can be. Both the primary suite and the great room have large, 4 panel sliding glass doors that provide optimal indoor/out-door living off the court-yard in the back. One of the most unique parts of this plan is the wraparound back patio that stretches the entire length of the back of the home, and around to the garage. With a top in class energy package and award-winning design nestled on an incredible estate view lot, this is a signature custom Maddyn home!
-
5 Bed/4 Baths
3,829 Sqft
2 Levels
3 Car Garage
1 RV Bay
THE CLARK
-
Introducing the Clark! This high-performance home was architecturally designed to capture views in every direction. With large, vaulted ceilings, floor to ceiling windows, and double slider doors this custom home is true indoor outdoor living. With an RV bay for all your toys, this multigenerational home is full of modern technology with timeless and thoughtful design. Rounding out with our signature custom ModernFrench Country design package and first in its class energy upgrades this solar ready custom home is a rarity.
-
4 bed/3 Bath
3,156 Sq Ft
2 Levels
2 Car Garage
1 RV Bay
THE TRIG
-
The Trig Floor Plan offers the best of both worlds. Whether you are empty nesters that need plenty of storage, gorgeous mother-in-law quarters for multi generational living, or are a budding new family in search of additional bonus space upstairs and nicely sized bedrooms, this home has it all. With a couple different interpretations, this plan can fit a multitude of needs while still keeping with the signature open and spacious living area that Maddyn Homes is known for.
-
5 Bed/4.5 Bath
4,095 Sqft
2 Levels
2 Car Garage
1 RV Bay
Get the most up-to-date information on plans, availability and pricing.






