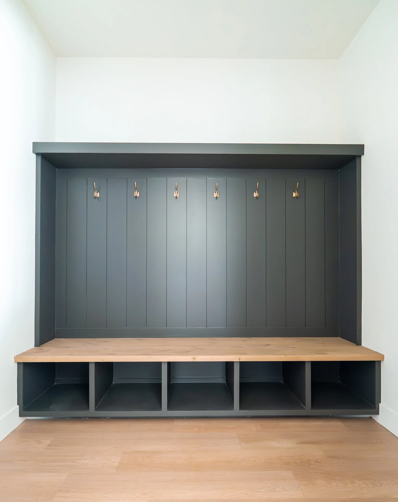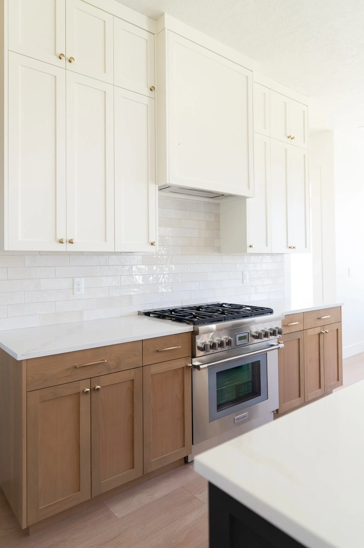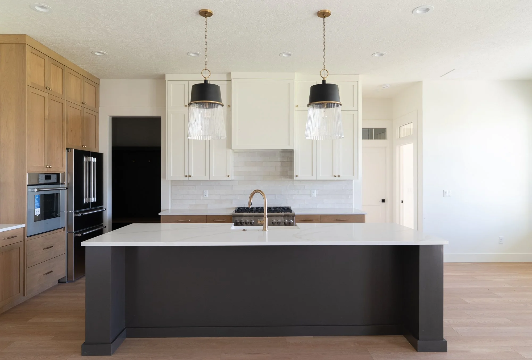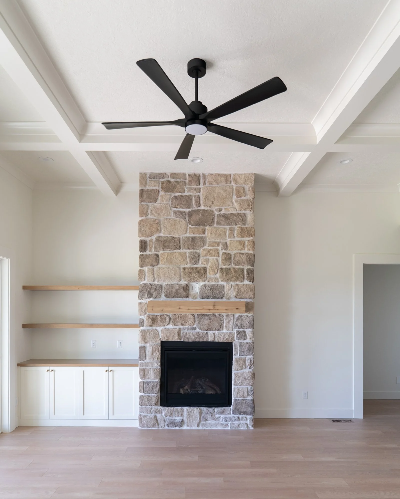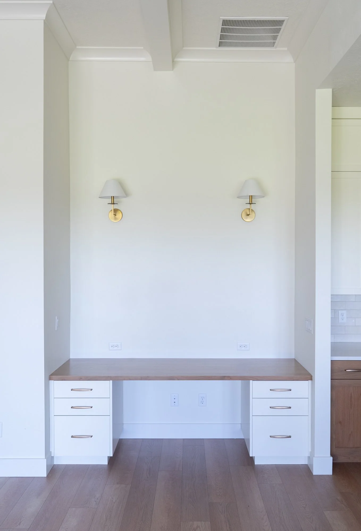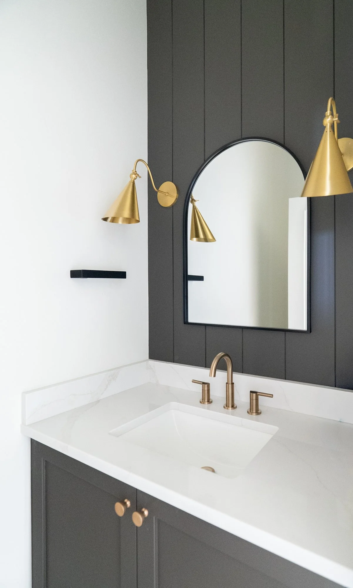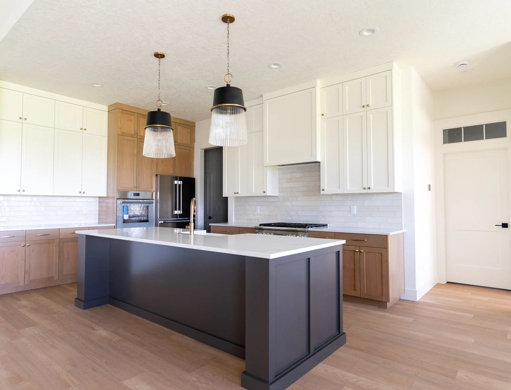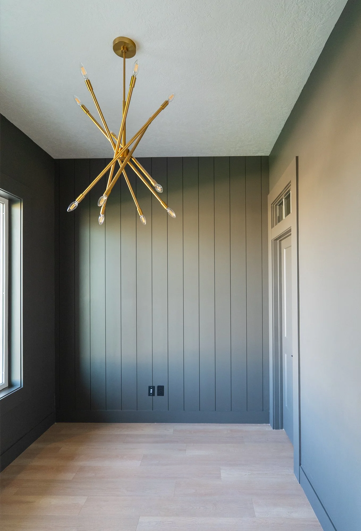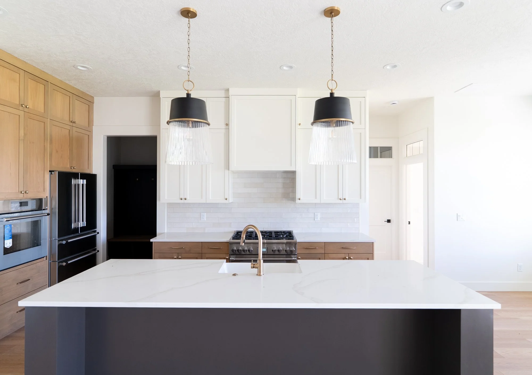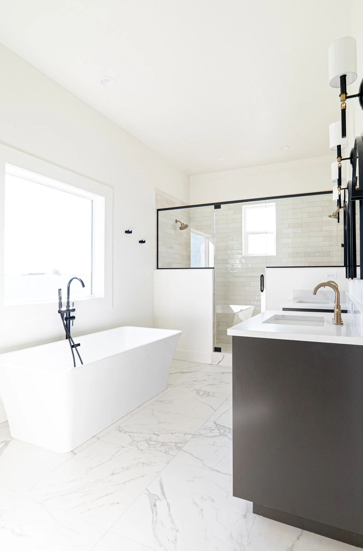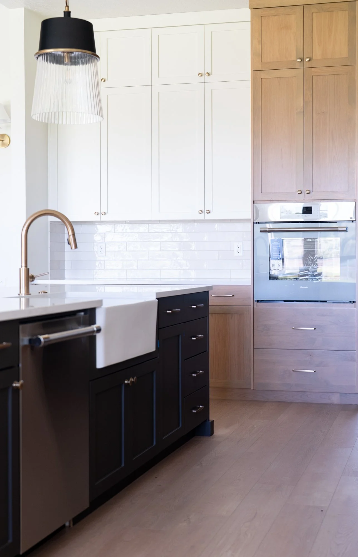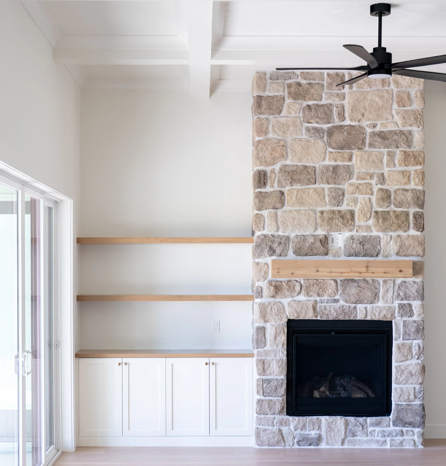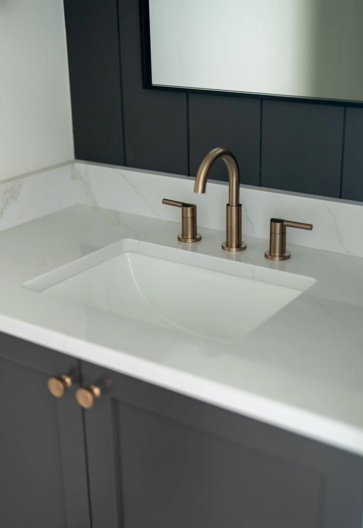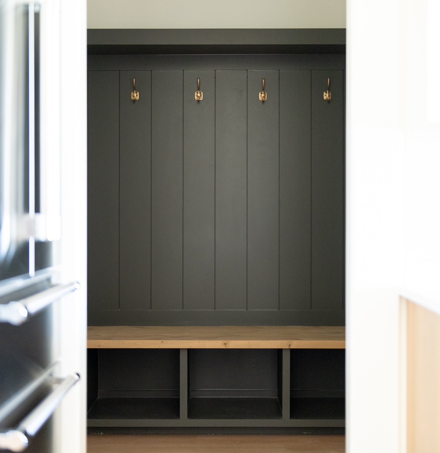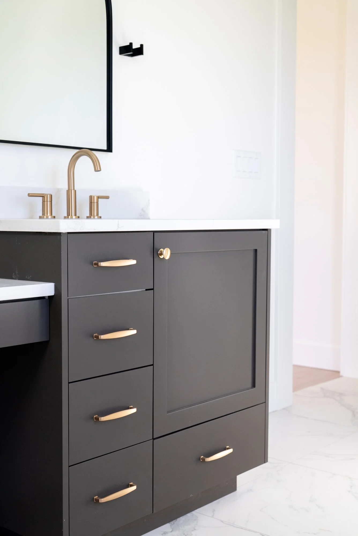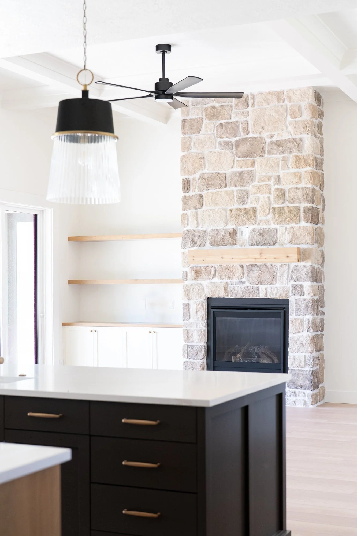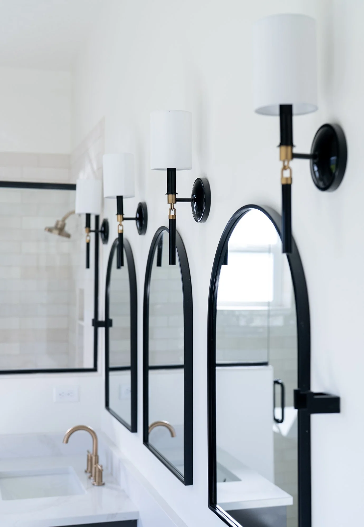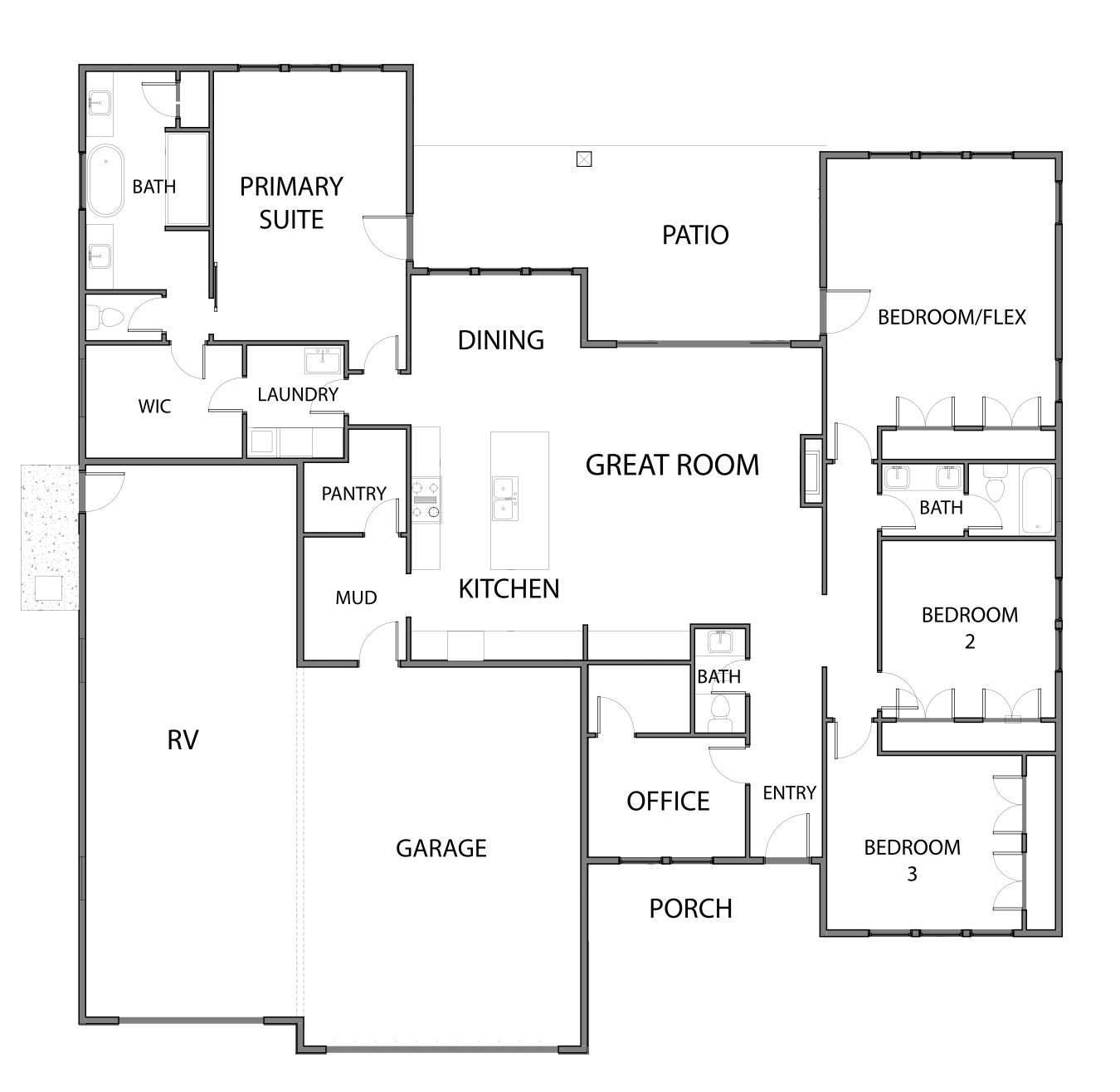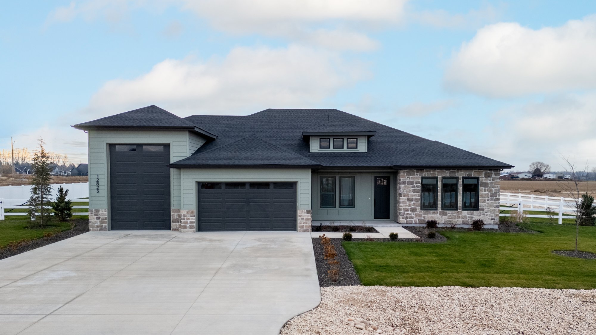
MEET THE ASPEN
GET TO KNOW THE ASPEN
The Aspen - one of Maddyn Homes newest custom floorplans.
The charming exterior is equally as beautiful as the crafted tray ceilings that adorn the Entry, Great Room, and Primary Suite. The open concept allows for ample natural light throughout. The Aspen was intentionally designed with you in mind; with room to store recreational toys and flex space to fit to your lifestyle, this floorplan is a dream!
2 Baths
2,557 Sqft
1 Level
3 Bedrooms
2 Car Garage
1 RV Bay
The Aspen
Explore the 3D Virtual Tour Below

